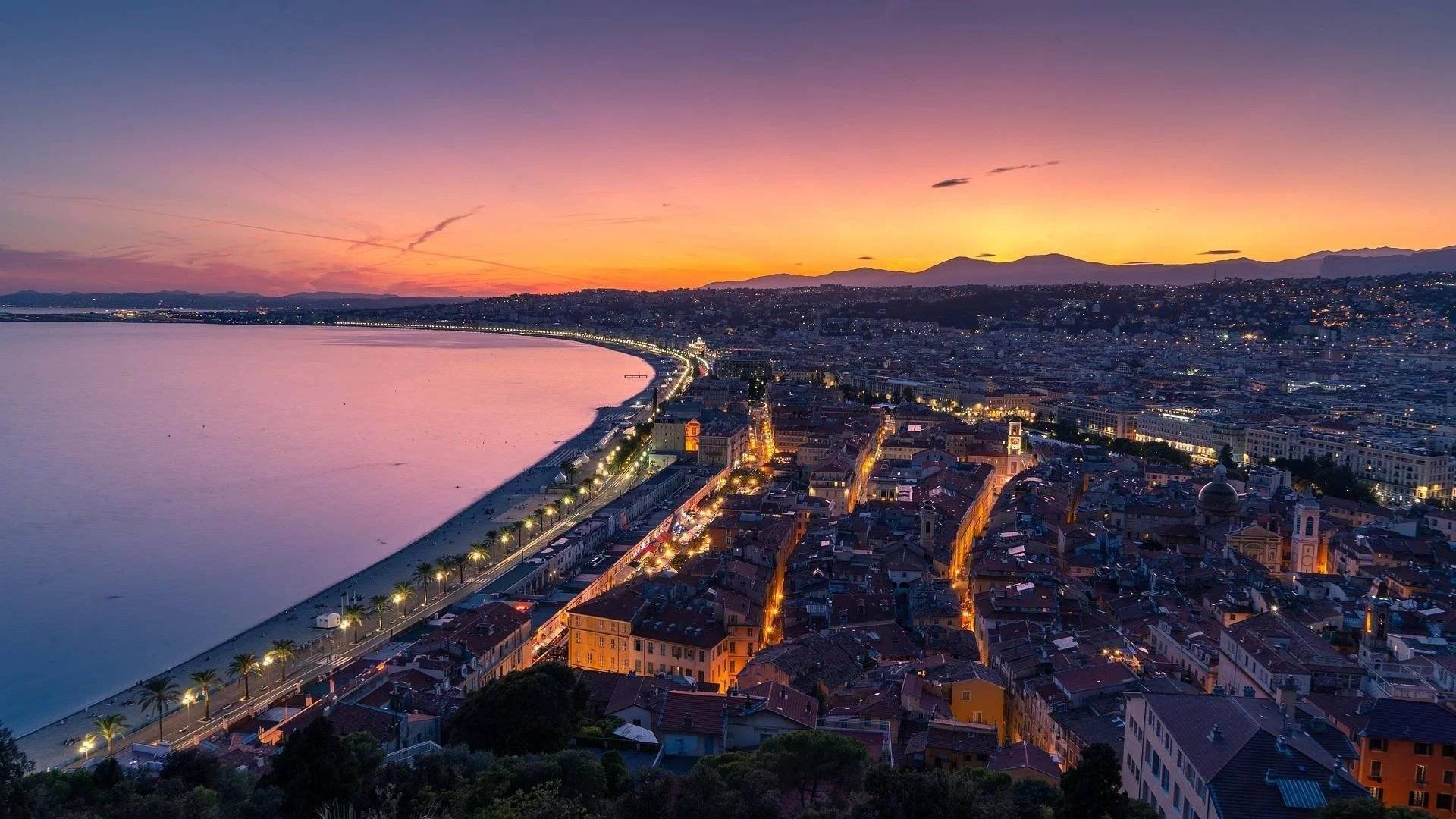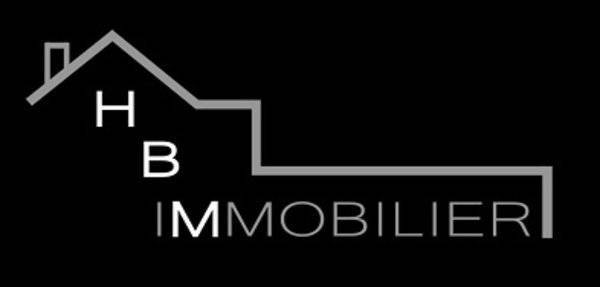
en
en
NICE CIMIEZ – Elegant 3-Bedroom Apartment with Terraces
In a secure and well-maintained 1974 residence, discover this beautifully renovated 4-room apartment of 94 m². Offering modern features, a cross-through layout, and two pleasant 10 m² terraces, it combines comfort and style.
Layout:
-Spacious entrance hall
-Bright 25 m² living room
-Independent kitchen
-Three comfortable bedrooms
-Bathroom with WC
-Shower room
-Separate WC
Highlights:
Bright, calm, and sunny, this apartment is ideal for a family or anyone seeking comfort and tranquility.
A cellar is included, with the option of a closed garage in the basement for €50,000.
Additional Information:
Energy rating: C
Condominium: 122 units
About Cimiez:
Perched on the hills of Nice, Cimiez is a prestigious residential neighborhood renowned for its tranquility, Belle Époque architecture, and green spaces. Steeped in history, it is home to iconic landmarks such as the Roman arenas, the Matisse Museum, and the Cimiez Monastery. An ideal location for families and those in search of serenity, while remaining close to the city center.



This site is protected by reCAPTCHA and the Google Privacy Policy and Terms of Service apply.